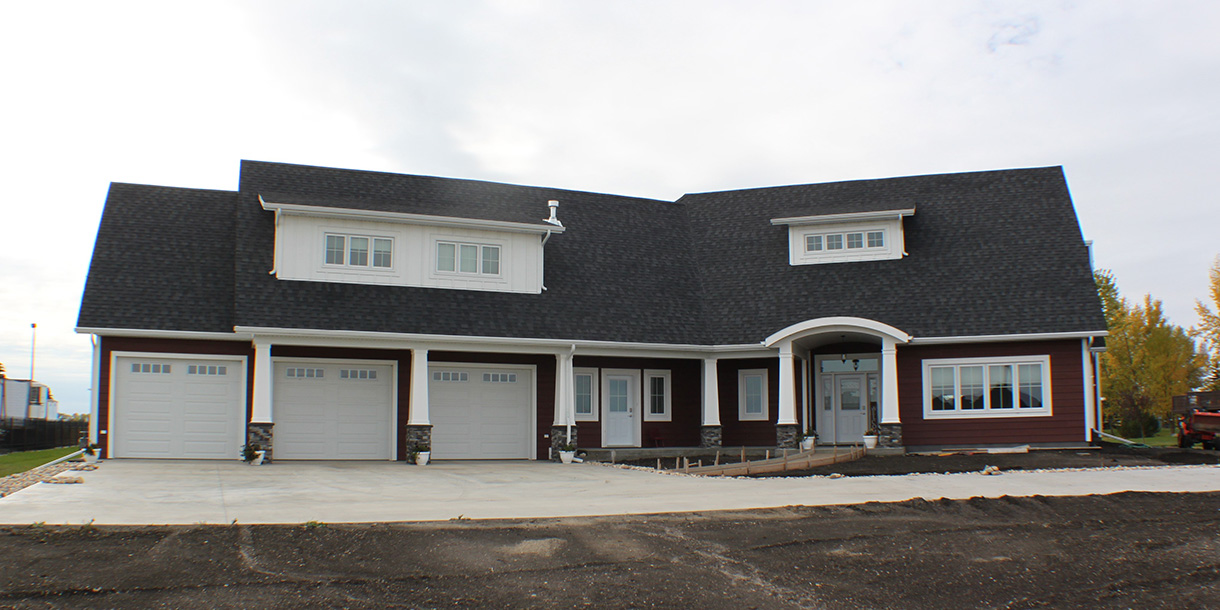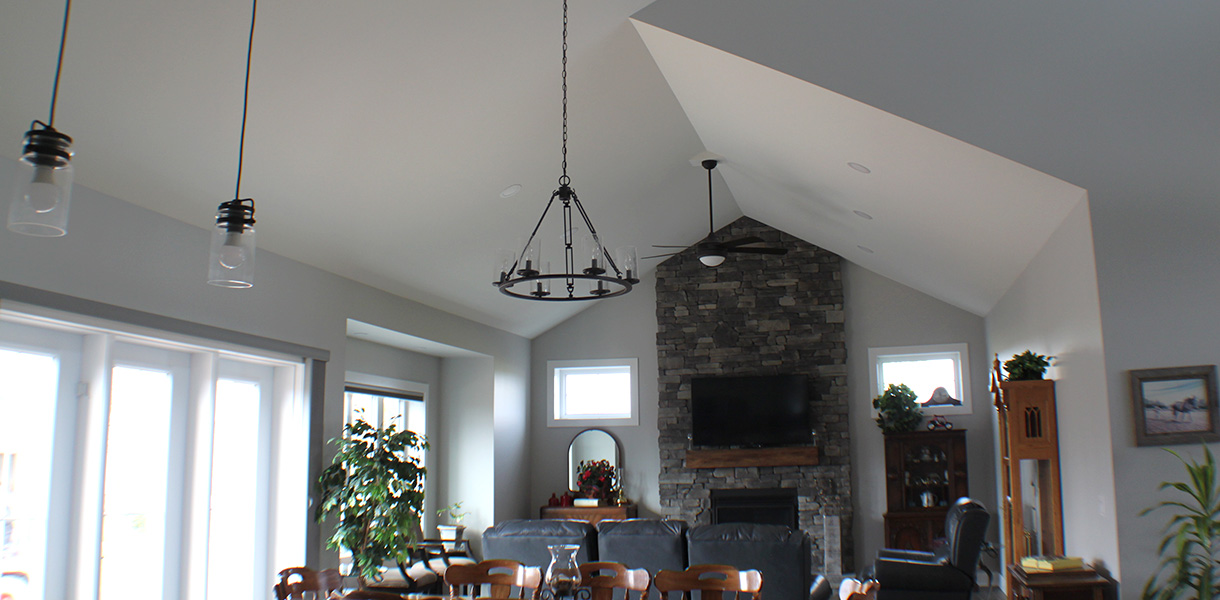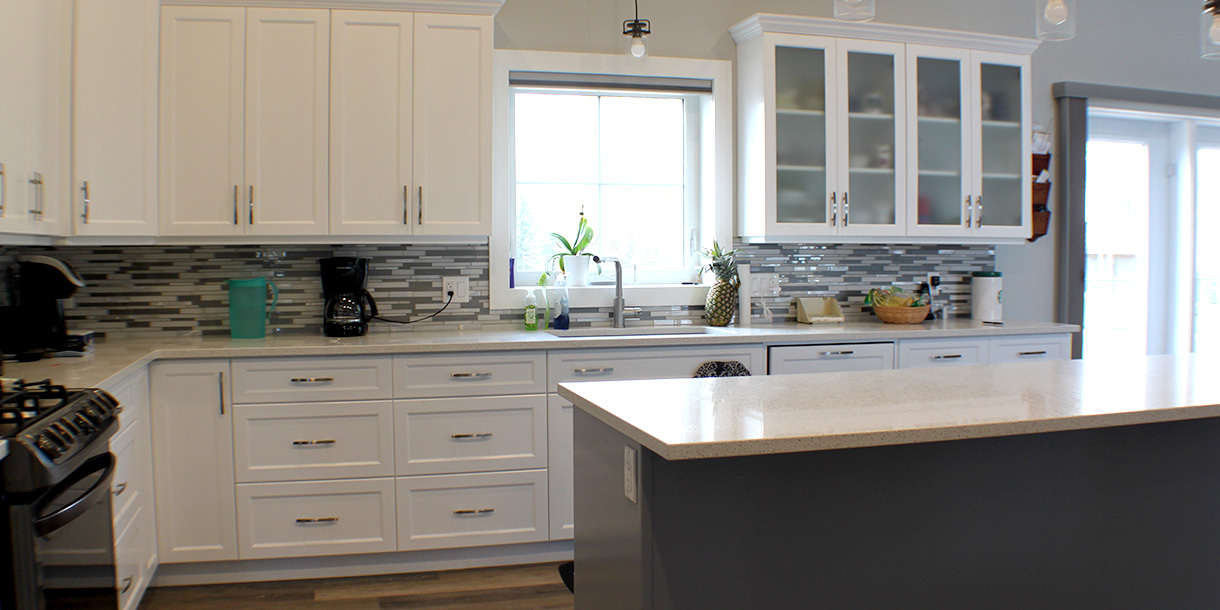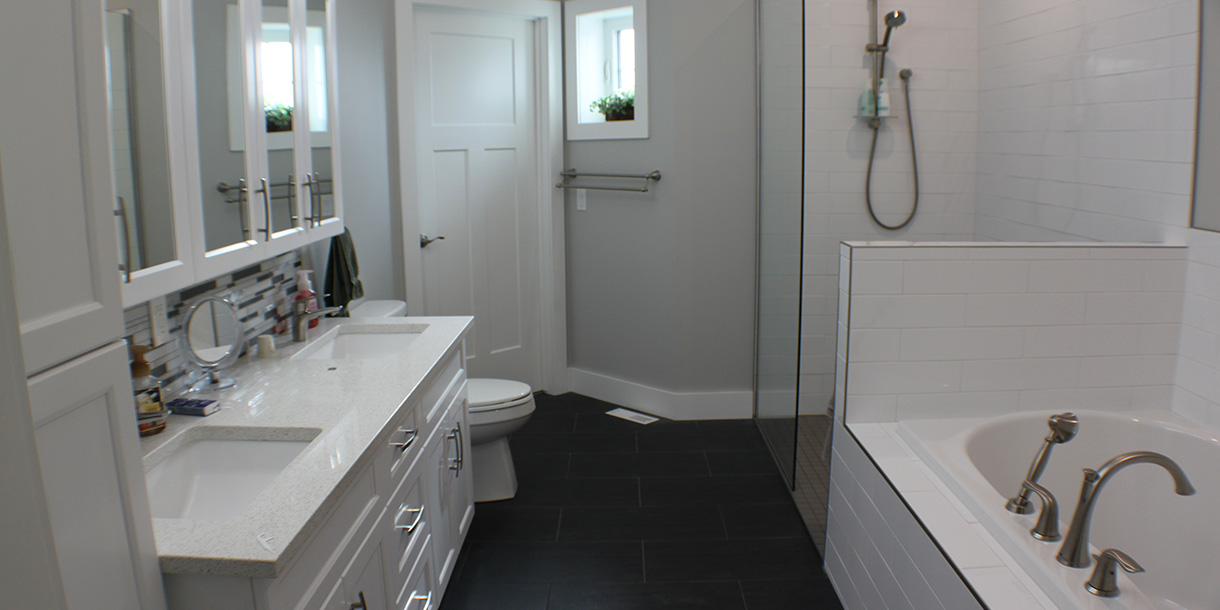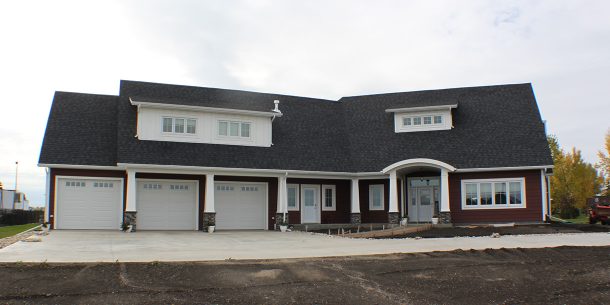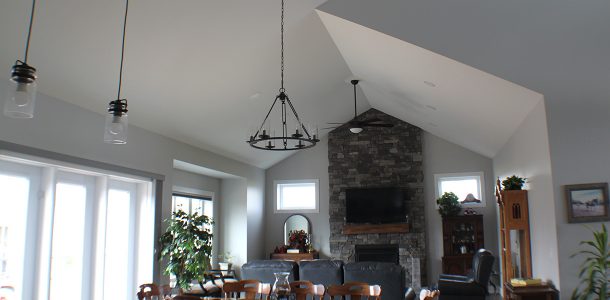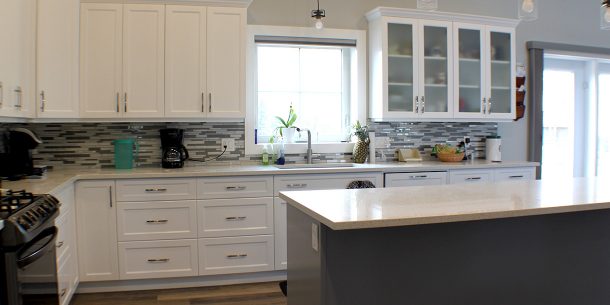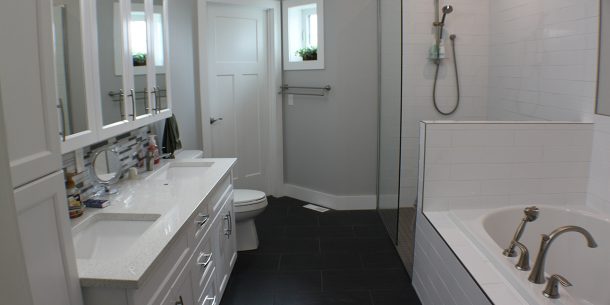Projects
The Giesbrecht House
This amazing new house features a large kitchen and living room with a built-in fireplace, 2 bedrooms and 2 full bathrooms. The kitchen features a walk-in cooler and custom built cabinets. The second level includes a bonus room with full bath.
This house was designed on a concrete slab foundation with built in forced air heat, 9.5” double walls, R-41 John Mansville insulation, R50 blow-in attic insulation and cultured stone pillars. This home also features a three car garage with installed floor heat. The exterior was completed with KWP siding and Dynasty shingles.

