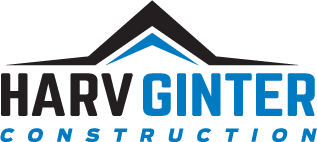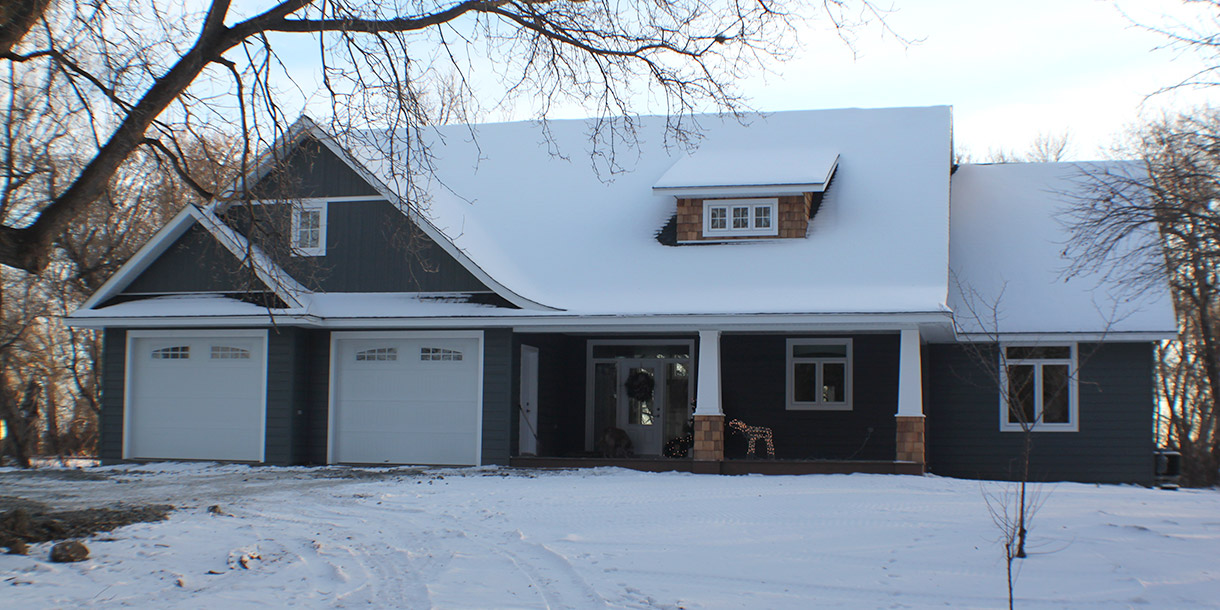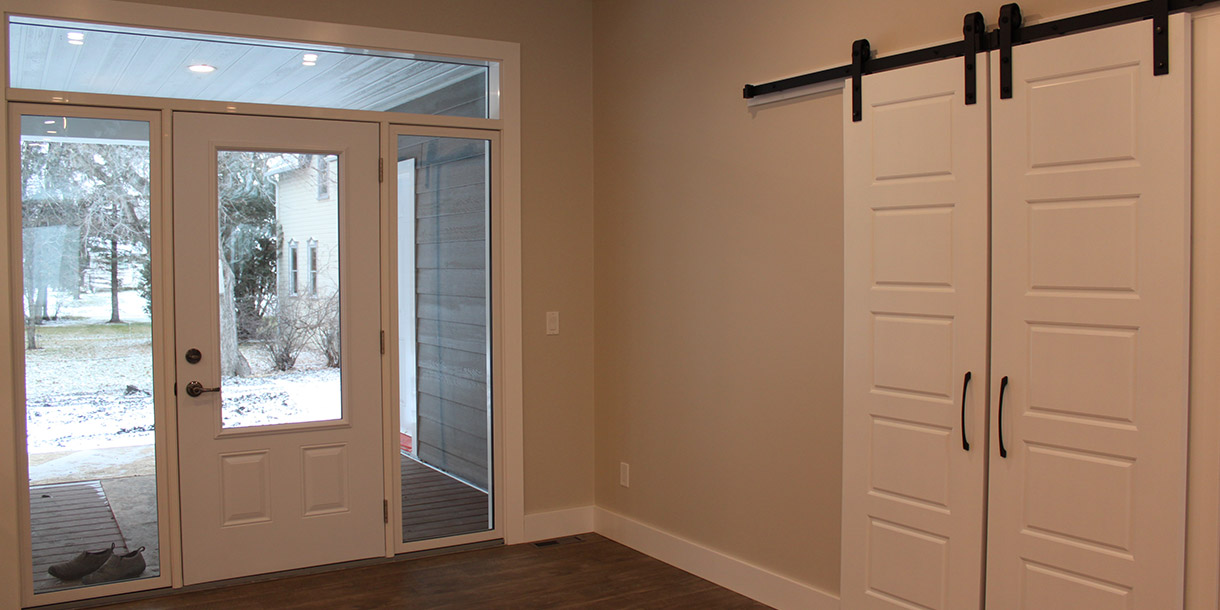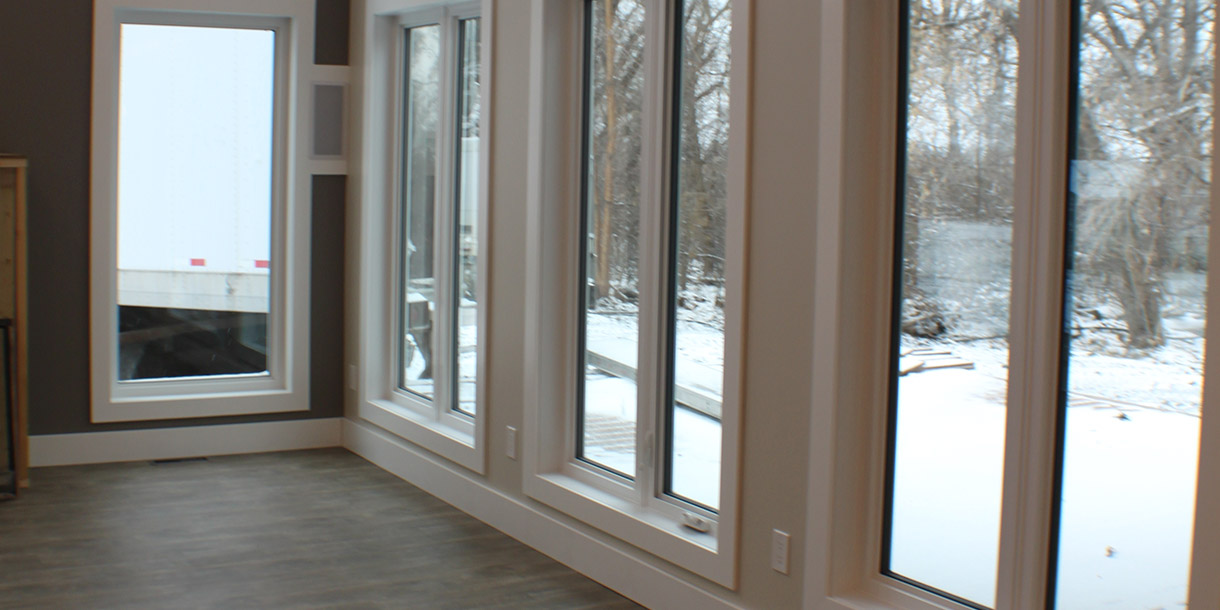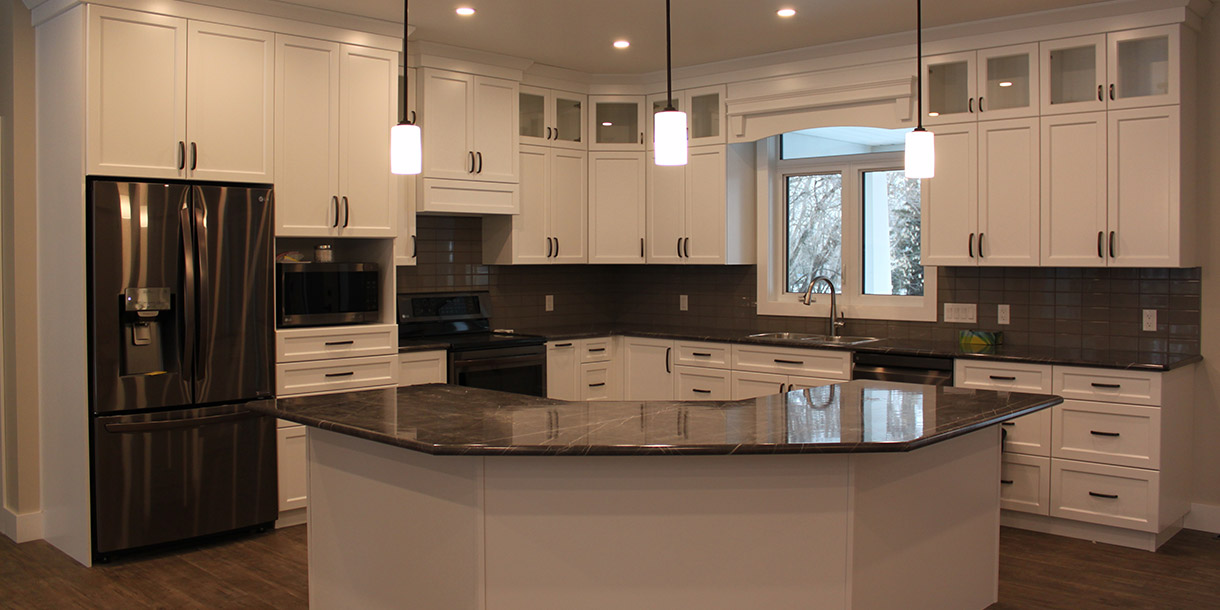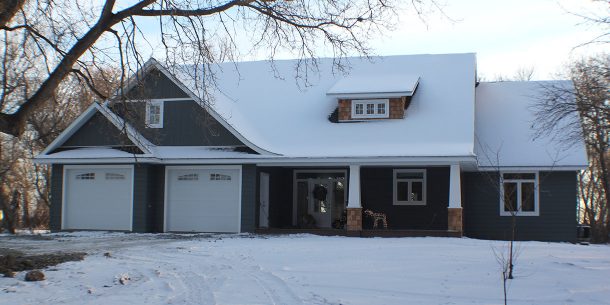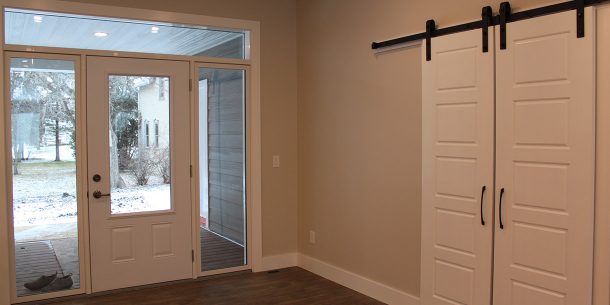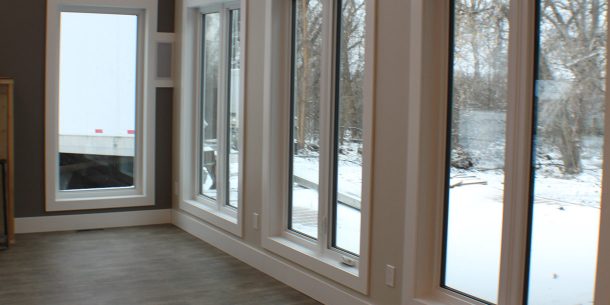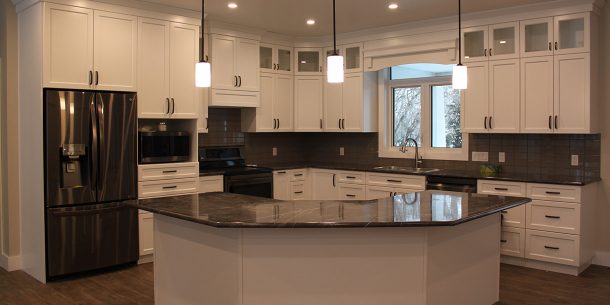Projects
The Friesen House
This lovely home was built in 2018 and features large top quality, triple pane windows, and custom built cabinetry. The main floor includes two bedrooms, two and a half bathrooms and space for an office. The owners chose to go with a full Logix basement with in floor heating. The house was completed with 2X6 walls insulated with John Mansville Spyder-insulation giving a R24 insulation value. R50 insulation was used in the attic, KWP siding with cedar shakes accents was used on the exterior and the house was finished with Dynasty shingles.
"Our house building experience was so much fun. What impressed us most is how much the crew cares about the outcome. They are creative, and each one brings his own gifts to the project. They were courteous and respectful at all times – to us, as the homeowners, and to the sub trades. The sub trades had good rapport with them and the expectation of high quality work was met with flying colours. They gave us a timeline of completion of project and it was within a day or two. Their quality of workmanship is top-notch. From start to finish, we couldn’t have had a better experience."
- John & Sharon Friesen
