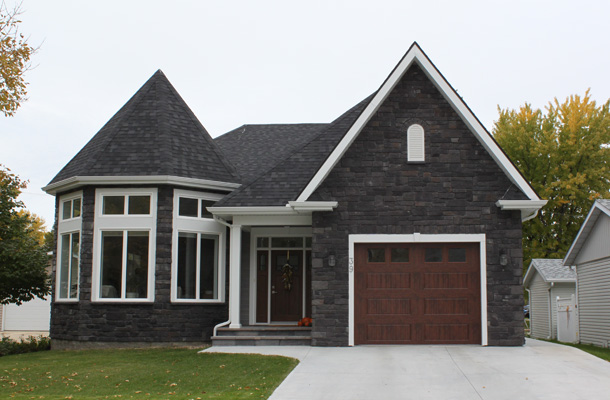This 1600 square foot home features two bedrooms on the main floor and two in the basement, two full bathrooms and a finished Logix basement with a family room. The finishing touches of this beautiful home included 3/4” oak hardwood flooring, custom built cabinetry and a custom ceramic tile walk-in shower.
The house was completed with 9.5” double walls, R-41 John Mansville spider insulation, R50 ceiling insulation in the attic and triple pane Low-E argon filled windows. The exterior was completed with Dynasty shingles and Canxel siding with cultured stone.
